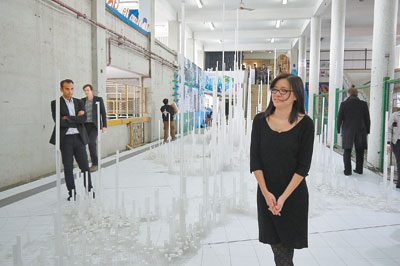|
Cao Zhen
caozhen0806@126.com
THE 2013 Bi-City Biennale of Urbanism Architecture (Hong Kong) in Kowloon touches upon a number of Hong Kong’s urban problems, such as subdivided flats, conservation of old communities and Hong Kong’s relationship with the mainland.
With “Beyond the Urban Edge: The Ideal City?” as the theme, the biennale echoes with its sister exhibition “Urban Border” in neighboring Shenzhen. As Asia’s prestige architecture, design and planning event, the biennale is a cultural dialogue between the two cities. In parallel with each other, Hong Kong holds its exhibition mainly at Kwun Tong Ferry Pier while Shenzhen’s exhibits are located along the Shekou Port.
“The ferry was the main mode of transportation between Hong Kong Island and Kowloon in the past but with advent of the MTR, the importance of the pier has consequently eroded,” said the Hong Kong biennale’s chief curator Colin Fournier, principal of TETRA Architects and Planners Ltd.
Fournier said the exhibition’s key word, “edge,” means the edge between the present and future of the city. “The coastline in Kwun Tong is a metaphor of an urban edge, a space where old rules of the city lose their hold, allowing it to reinvent itself. We chose the ferry pier as the main venue because we hope to explore people’s imagination of the ideal city while standing on the urban edge,” said Fournier.
Organized by the Hong Kong Institute of Architects, the Hong Kong Institute of Planners and the Hong Kong Designers Association, the biennale features more than 80 exhibits, including installations, videos and paintings created by approximately 70 Hong Kong and overseas architects and designers.
Many exhibitors believe that an ideal city is first a place where people can have a reasonable space to live in, however, both cities of this biennale face the same problems of limited living space and high rent.
Subdividing a flat is common in Hong Kong. U.S. designer Jason Carlow’s “Hong Kong: SOS” proposal presents a criticism in the form of a “non-ideal city.” He designed a linear apartment model for a single dweller, by packing spaces for living, dining, cooking, bathing and sleeping into a thin strip. The project pushes the design of a domestic environment to a spatial extreme.
However, in the “Living Beyond Limits” project by Hong Kong’s DOMAT Community & Architecture, designers aim to improve the living environment of low-income families. They designed the furniture to be durable and flexible, so that it can adapt with space. A family may take their furniture with them as they move, so that the benefits remain with them rather than with a landlord.

Dutch architect Winy Maas argues that the current housing tower design of Hong Kong is heavily governed by development potentials, which means the design of the buildings is repetitive and lack of diversity or architectural excitement.
His installation “Hong Kong Tower Revolution” shows a collection of alternative residential tower designs to add more diversity to the Hong Kong housing market. The tower models were made by 23 students in the Department of Architecture of The University of Hong Kong. The design of each tower presents a specific spatial quality, which has been studied separately on the scale of a typical floor plan of a standard tower block. Some qualities include higher ceilings, more window openings, more outdoor spaces and more privacy.
Some of the exhibits criticize Hong Kong’s urban renewal for turning city landscapes into homogeneous commercial properties while not meeting local needs. Some other exhibitors apply innovative approach and thoughtful ideas to explore the essentials that constitute an “ideal city.”
HK Farm, an organization of farmers, artists and designers, demonstrates that since 2010, they have rooftop farming in the industrial area of Kwun Tong and have since sprawled into local neighborhoods such as Yau Ma Tei and Sheung Wan. The “Ideal Living” project integrates rural agriculture in New Territories into the urban lifestyles in Hong Kong’s metropolis.
Since the Hong Kong government is revitalizing the old industrial areas in Kowloon East to transform it into a business area, Hong Kong Polytechnic University students have conducted a project called “Connectivity and Mobility Design for a Future Business District: Kowloon East,” focusing on the facelift of alleyways and eco-transportation in a network of alleyways. The University of Hong Kong’s Assistant Professor Tris Kee also proposes a conceptual exploration in her “Edge Conditions at Flyovers Infrastructure” project for converting the space under flyovers in Kwun Tong to other uses.
The biennale also explores Hong Kong’s remarkable relationship with Shenzhen. An interesting project called “Safari SZHK” created by Du Juan of The University of Hong Kong invites Shenzhen and Hong Kong residents to use the Metro to explore urban animal life. It is a self-guided tour along the Hong Kong East Rail and Shenzhen Luobao Metro lines.
“The East Rail and Luobao Line are physical, urban transects through the region’s most diverse range of ecosystems on both sides of the border. They pass through mangrove forests, urban villages, fish farms along the Shenzhen River, cross-border marketplaces, and high-rise roosts along the way,” said Du.
Travelers can download audio materials and maps from www.safariSZHK.org to use when exploring the urban ecosystems.
Dates: Until Feb. 28
Hours: 10 a.m.-6 p.m.
Venues: Kwun Tong Ferry Pier and Kwun Tong Promenade, Kowloon East, Hong Kong SAR
MTR: Kwun Tong Station
|

