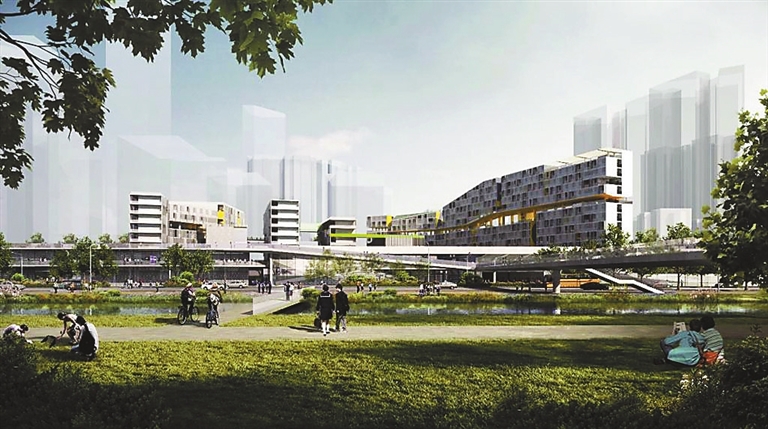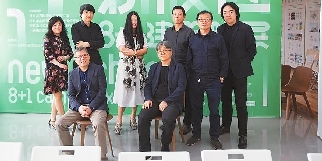

Tan Yifan cicitan2011@gmail.com SCHOOL renovation projects have never attracted much public attention before as most such projects are conducted solely by schools and their contractors, and often times it only takes a short school vacation to change the color of the walls and the arrangement of plants. But traditional renovation practices may become a thing of the past as Futian District initiated a new model for making renovations this spring, calling for individual architects and design studios from around the world to submit campus design proposals and models to a team of curators and judges panel. This way, a scheduled renovation becomes an exhibition, a friendly competition that attracts innovative talents to win the tender. Starting from Jan. 31 to the end of April, a total of 89 design institutions submitted their designs for the remodeling of eight campuses and one kindergarten. After days of presentations, exhibition and review, the six-member team of curators selected nine winners and referred them to the Futian Bureau of Shenzhen Urban Planning, Land & Resources Commission and related schools to plan further construction arrangements. “The idea of organizing such an exhibition and selection event came from Antuo Hill Primary School,” said Zhou Hongmei, vice director of the Futian Bureau. “It is a new school that plans to open soon. But when we received the design blueprints, we were disappointed because the design failed to meet the needs of the school’s increasing population and current educational concepts.” “Thus, we decided to organize a design tender by inviting architecture institutions and specialists to propose optimal solutions for the school. The results exceeded our expectations, and so we decided to adopt this approach to sourcing designers for this year’s district-wide school renewal project,” Zhou said. According to the Futian Education Bureau, in 2017, it had planned to help 38 schools apply for school expansion and renovation as well as for the construction of 10 new schools. So far, seven out of the 38 have been granted permission to expand and two out of the 10 have been scheduled to lay the foundation. “To better facilitate construction and integrate resources, we initiated the ‘New School — 8+1 Campus Exhibition’ event,” Zhou said. Curators and targets The six-member team of curators and judges panel include Huang Juzheng, executive editor-in-chief of Architectural Journal, Gu Daqing, professor of the School of Architecture, The Chinese University of Hong Kong, Wang Wei-jen, professor of the School of Architecture, The Chinese University of Hong Kong, Zhu Rongyuan, vice chief planner of China Academy of Urban Planning & Design, Zhu Jingxiang, professor of the School of Architecture, The Chinese University of Hong Kong, and Meng Yan, co-creator and partner of URBANUS. Designers are required to propose renewal plans for Futian Renmin Primary School, Futian Middle School, Senior High School of Hongling Middle School, Xinsha Primary School, Jinglong Primary School and Futian Official No.2 Nursery. According to the organizer, designs must follow seven principles, namely, to create an environment that can inspire students to study and communicate; comply with the aim (setting up a new model for local school construction) of the event; make the building and space an invisible teacher of students; retain the community memory; help schools manage daily affairs and share spaces with the community; bring flexibility and vitality to the space; and design safe, comfortable and natural architectures. “We want to encourage designers to display their values through their work. They have not only to re-create buildings and spaces but also re-define the relationship between schools and communities,” said Zhou. “Also, we want to preserve the community history. We have a rule called the Big Tree Principle. We want to keep the big trees and related objects while pushing down the buildings, so that the memory of the school and the community won’t be completely wiped out,” Zhou added. Typical cases Among the nine projects, Futian Middle School posed the biggest design challenge for contenders. As a large scale work of architecture — occupying nearly 100,000 square meters of space — it has a floor area ratio of 3.87. The floor area ratio of schools is meant to be around 1. “The floor area ratio is a big restriction for us,” said Chen Chen, designer of reMIXstudio, which has won the Futian Middle School renewal project. “The school has expressed their wish to become an all-boarding school. It means that in the future there will be 3,000 students and faculty members studying and living in the space. We have to save space for accommodations.” Chen said in addition to creating comfortable dormitories, they want to help the school maintain its character as a sports-oriented school. “Sports is the spirit of the school, so we want to keep the school’s athletic field and build a swimming pool for it. We shifted the field to the east by 15 degrees to enlarge the entrance of the school. By enlarging the entrance space we also provide an open space for the community,” said Chen. “We also use real grass for the lawns as the school ground has somehow connected with the city’s Central Park to the west, becoming a living area for precious birds,” Chen said, adding that they have also managed to build a theater that can seat 1,000 audience members. “School designs differ from many other types of architectural designs. It can reflect the design ideal of a designer: How he thinks about the city, the society and the community, and what kind of possibility he has designed for the future of the community.” “It is very rare for independent or small architecture institutions to participate in such an event. Usually they only accept experienced and resourceful contenders,” Chen said. “It doesn’t mean that young architects or small companies are not capable of handing in excellent works. But they may find it hard to realize their ambitions,” Chen said. Another special case is Futian Official No.2 Nursery project. The place was abandoned in 2016 as the original building was rated at Dsu level (dangerous). Debris and leaves have covered the site, making it inconvenient to conduct surveys. Ida & Billy Architects, which is based in Hong Kong, won the tender. Ida Sze, partner of the institution, said the biggest challenge for them is site constraint. “The school is surrounded by tall buildings on three sides, which means half of the site is in shadows. Due to strict requirements for sunlight for kindergartens, only half of the site can be used for classrooms,” said Sze. “We must also consider making full use of the lower floors, as kids need to be close to the ground.” “Greenery is another concern for us. We want to conserve the nursery’s existing big trees while finding a way to connect the spaces,” she said. The designers decided to introduce a big slide, stairs, corridors and nets to re-build the space, encouraging students to exercise through sliding and climbing. According to the organizer, this new approach has been adopted by Longhua District. In the future, more schools are expected to join in on such transformations. The construction of the nine campuses will start soon this year, and it will take one more year for those schools to complete construction. “We hope through the designs schools can pass their honor and pride on. The building can inspire students and bring the sense of belonging to the local community.” — Zhou Hongmei, vice director of the Futian Bureau of Shenzhen Urban Planning, Land & Resources Commission
“We are very satisfied with the final design. We have participated in the whole process. Designers have taken our school concept and expectations from teachers and students into consideration. The event gives us an opportunity to combine design with educational ideas.” — Wang Dejiu, principal of Futian Middle School
“I think it is a nice trial as we have given opportunities to independent designers. The role of the government and big institutions is to constantly discover those talents. We selected those who have great integration capabilities, those designs that have a certain spirit and reflects the needs of the society.” — Zhu Jingxiang, professor of the School of Architecture, The Chinese University of Hong Kong | 
