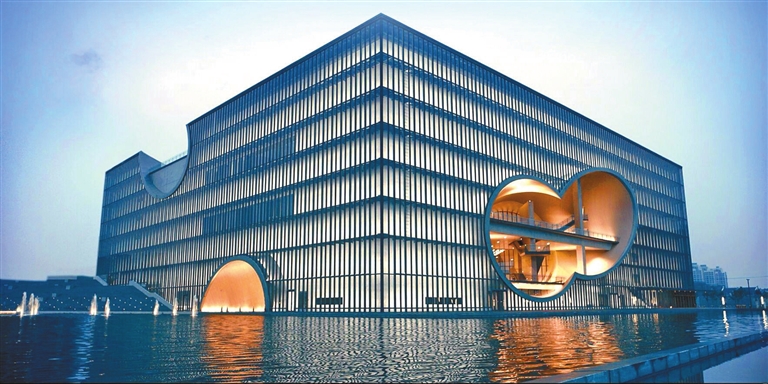
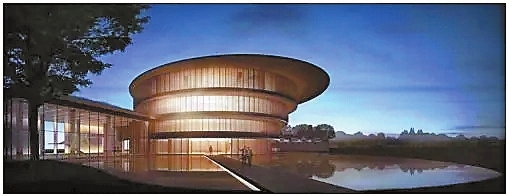
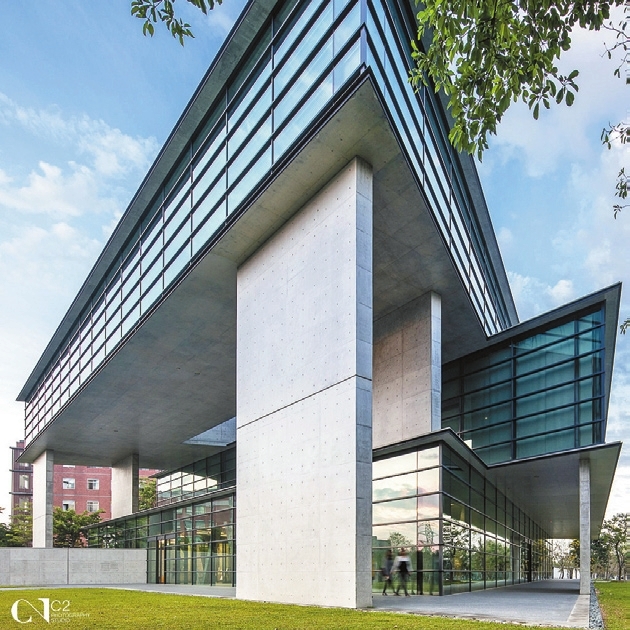
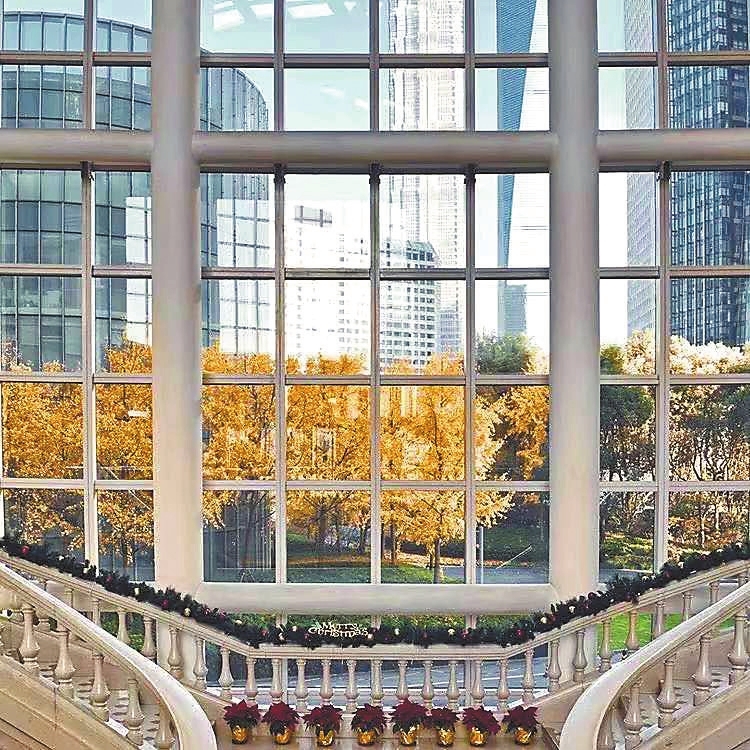
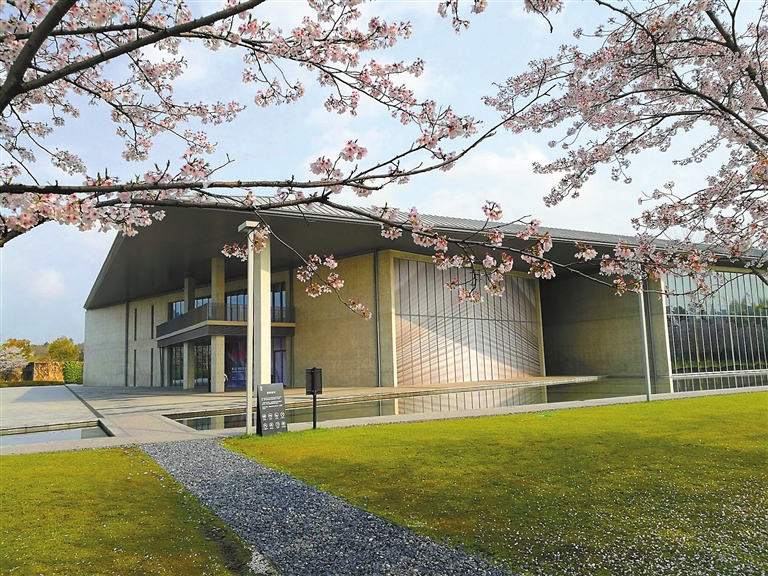
ANOTHER landmark building is born in the Shunde area of Foshan City. He Art Museum (HEM), now the largest private art museum in South China, was designed by renowned Japanese architect Tadao Ando. Ando, once a boxing champion, is a self-taught Japanese architect whose approach to architecture and landscape was categorized by architectural historian Francesco Dal Co as “critical regionalism.” Despite never having formal training in the field, he is the winner of the 1995 Pritzker Prize. Ando is highly regarded for his unparalleled work with concrete, sensitive treatment of natural light and strong engagement with nature. His works around the world have become local landmarks, influencing people’s lives. China is home to an increasing number of works designed by Ando. We can check them out one by one. He Art Museum He Art Museum (HEM) is a museum complex located in the new business district of Shunde in Foshan. It was founded by a world-renowned entrepreneur who dedicated this project to his hometown by providing an institution that combines modern art with local and historical heritages. “He” means harmony in Chinese and is also the theme of the structure’s design. The museum is made from a series of stacked disks with a double-helix spiral staircase at its center. The four overlapping circular stories form the museum’s asymmetric profile. At the base there is a square exhibition space. There are also spaces for rest and refreshments. Water is used as main attractions throughout the structure, including a pond, which also works to cool its surroundings during summer. The reflection of the building on the pond’s surface also creates a beautiful illusion, as if the basement of the building is being elevated up to the sky. Shanghai Poly Grand Theater Shanghai Poly Grand Theater is located in Shanghai’s Jiading District right next to Shanghai International Circuit. Ando commented that it is the best of his works. It’s also the first theater in China to have a waterscape theater. The theater is the second Shanghai cultural landmark designed by Ando. This building fully embodies his distinctive design elements, such as the use of fair-faced concrete material, natural architectural lighting effects and geometric interior designs. The Hyatt Hotel Jiading Shanghai adjacent to the theater is also designed by Ando. The designer blended in the elements of local historic culture, presenting a combination of tradition and modernity. Liang Zhu Center of Arts Located in the historic Liangzhu Village in Hangzhou, Liang Zhu Center of Arts hosts a theater, a library and a gallery in three distinct “boxes” covered by a large roof. In the stairwell, triangular cuts in the roof allow natural light to pour down onto the concrete surfaces. The interior also features a light-filled space with floor-to-ceiling windows looking onto the soothing natural scenery. Around the center is a large patch of cherry trees. To the east of the library there is a shallow water space which reflects the shadows of the window and the inner space. Aurora Museum Aurora Museum is the first private art museum in the Lujiazui area of Shanghai, officially opened in October 2013. Designed by Ando, the architecture of the museum is inspired by the concept of a jewelry box, using “glass curtains” to build a concise and clear geometric appearance. Among the sceneries of Huangpu River at night, the museum is like a deep, quiet and reserved blue jewelry box. Space structure and exhibition display unite to demonstrate a strong sense of history and artistry and render a wonderfully dramatic and penetrating effect. Pearl Art Museum Pearl Art Museum (PAM) is the first art institution combining a library and art museum in China designed by Ando. The architecture is named “Light Space,” a multi-functional art space covering over 4,000 square meters. The whole space is a duplex consisting of Xinhua Bookstore on the seventh floor and Pearl Art Museum on the eighth floor with a starry sky dome connecting each other. Asia Museum of Modern Art Located in Taichung City of China’s Taiwan, Asia Museum of Modern Art is the first work designed by Ando in Taiwan. Located at Asia University, it’s also the first art museum on campus by Ando. Numerous equilateral triangles are stacked up irregularly to form the three-story triangular building. The atrium space and outdoor terraces created with the crisscrossing arrangement serve as sculpture-display and outdoor café areas. To cope with the conditions of being in a seismically active area, the architecture is supported with tilted pillars instead of vertical pillars. V-shaped steel frames used to support the architecture create triangular spaces against the glass curtain wall while the hanging parts of the steel frames create a space beneath cantilevers that becomes a shaded arcade connecting the entrance to the front plaza. (Chen Xiaochun) | 
