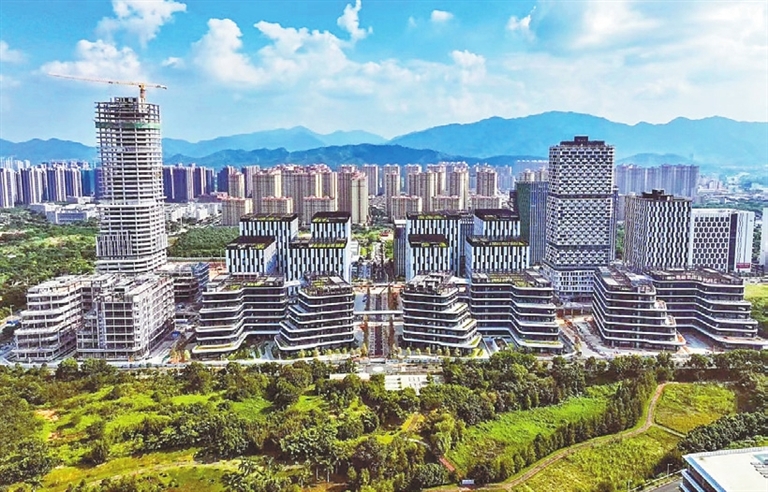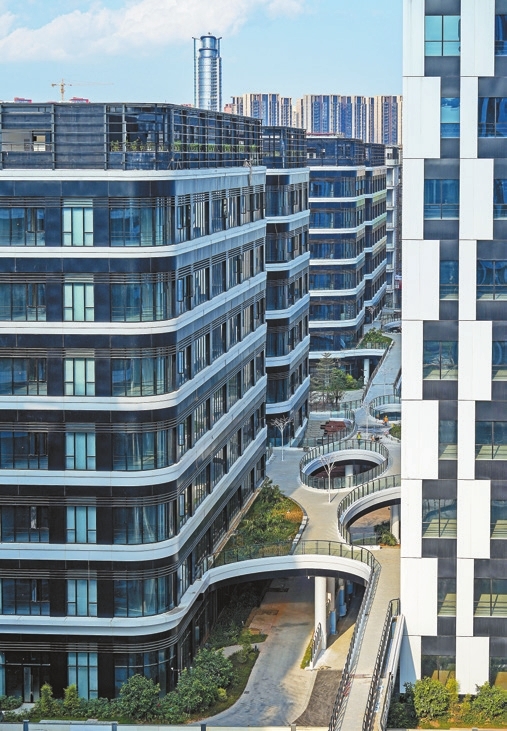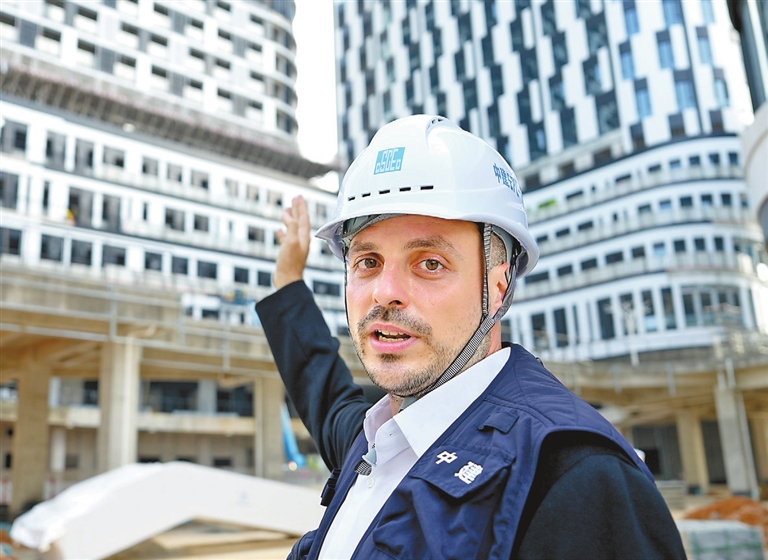


Chen Xiaochun 654789759@qq.com AFTER spending four and a half years as the project manager of Phase 2 of the Biomedical Enterprise Accelerator project in Pingshan District, José Antonio Vigara Álvarez de Perea was pleasantly surprised by the project’s execution speed and efficiency. “We’re talking about 700,000 square meters, with a total of 15 buildings, and everything has been constructed in approximately four years. After witnessing the entire process in this large-scale project and going through each phase, it’s true that everything has been implemented surprisingly efficiently. Despite encountering numerous challenges, there are projects in Europe that, although less prominent, demand more time than what we’ve dedicated to this project,” Vigara Álvarez de Perea stated. The Spanish architect first arrived in China in 2013 for an internship in Shenzhen, where he worked for six months on the Huaqiangbei renovation project at Zhubo Design studio with renowned Chinese architect Feng Guochuan. Huaqiangbei, renowned as “China’s No. 1 Electronic Street,” houses a diverse array of electronic devices that propel and inspire innovations. “It was a quite fascinating exercise due to the intricate nature and significance of the project,” he recalled. After spending a year in China for his internship, Vigara Álvarez de Perea moved to Brazil, working there for a year. Subsequently, he returned to Spain, and ultimately, in 2015, he made the decision to go back to Shenzhen, aiming to develop and capitalize on the opportunities burgeoning in the city. He worked for nearly two years in the same company he interned for. In late 2018, he joined the German architectural firm KSP Engel to work on the development of Phase 2 of the Biomedical Enterprise Accelerator project in Pingshan District. The project stands as the first green ecological park for the integration of biomedical production in China. Contribution to the project “As the project manager in China, I was based here at the Shenzhen office of KSP Engel. The task involved not only developing the project but also coordinating with Germany, where Peter Feuerbach, the project’s design chief, was based. He was the main person with whom we carried out the entire project development,” Vigara Álvarez de Perea explained. For him, the project presents several fascinating aspects as it seeks to integrate industrial elements with a modern lifestyle approach. The objective is to redefine the traditional industrial campus concept, transforming it from a mere workplace to a space where one can truly live. The key to the project lies in seamlessly merging nature, lifestyle and comfort, all integrated into the working setting, while also considering more demanding tasks associated with industrial production. “From the outset, the project’s primary emphasis was on landscape and urban integration, coupled with pedestrian integration. The aim was to streamline various pathways, ensuring a more pleasant experience for individuals in the park. The goal is for people not only to perceive the campus as a workspace but also to feel at ease in this environment,” the project manager explained. In front of the project, there is a wetland park that separates it from Phase 1. Therefore, the objective was to integrate both phases through the platforms traversing the park, thus establishing a natural environment by connecting the two projects. Phase 2 has a total of 15 buildings, encompassing facilities for biomedical accelerators, pharmaceutical equipment accelerators, and iconic structures dedicated to research and development offices, dormitories, a conference center, commercial spaces, and other public amenities such as a health center and a bus station. Along the central axis, an elevated platform has been designed to enhance pedestrian connectivity and circulation, while keeping vehicular traffic and parking access on the ground floor. The platform extends towards the park, thus creating a tangible link between phases 1 and 2. Another noteworthy element influencing the project’s uniformity is the treatment of loading and unloading openings on the laboratory facades. Instead of using roll-up shutters that could give an industrial appearance, the decision has been made to integrate these openings into the facades. The panels located in the lobbies are operable, allowing for the mobility and transport of heavy machinery. Challenges The project initiated earthmoving activities in late 2019, and foundation construction commenced in 2020. Spanning across 700,000 square meters with a total of 15 buildings, including one with a height of around 200 meters, the entire project has been completed in approximately four years. Considering the project’s substantial scale and relatively small team, they encountered quite a few challenges right from the start. Coordinating and managing tasks proved to be particularly demanding, as they were responsible for designing and coordinating landscaping, facade, planning, architecture, facilities and interior aspects. During the construction process, as happens in all countries, various issues arose, and it was essential to comprehend the situation at each moment. “In this part of the process, the participation of Chen Zhaohua, the project design director from China State Construction Engineering Corporation, the construction company, was also crucial,” he said. According to Vigara Álvarez de Perea, managing the project is akin to playing a card game, where achieving success in every aspect is challenging. Instead, it is crucial to identify the key points. “Setting strategic boundaries and sessions is necessary. Thus, I consider communication, empathy, and understanding to be pivotal aspects in this process,” he said. He added that the coordination with the construction company and the client (Shenzhen Pingshan District Industrial Investment Service Co. Ltd.), coupled with the intention to achieve the project’s optimal results, has been pivotal for its progression. “In general, going through the entire process, one comes to understand that a significant amount is accomplished within the limited available time. This aspect is something we should value in the construction industry here in China, which is occasionally underestimated,” he said. “For instance, at one point, we had approximately 1,500 workers. Organizing such a large workforce at the pace we mentioned demands efficient structure and coordination. Honestly, the project appears to maintain a considerable level of quality considering the challenging conditions it is undergoing,” he said. Vigara Álvarez de Perea also regarded working on this project as a unique and intriguing experience. “As an expat working with international firms, accumulated experience is highly important. In this context, it acts as a pivot because, in the end, I have the perspective of an expat, together with a broader global mindset. Moreover, during the years spent in this environment, I have also gained local knowledge, an understanding of its way of thinking, and a local mindset,” he said. He enjoyed the advantage of understanding diverse cultures. He knew where the limit was to insist on certain aspects or when a point evolved into a cultural matter. Consequently, he could strike a balance in decision-making by considering both perspectives. “I find this aspect particularly intriguing,” he remarked. Notable SZ architectural designs Vigara Álvarez de Perea acknowledges the notably high standard of architecture and design in Shenzhen and throughout China. “I think there are more and more intriguing designs emerging. Increasingly, you come across numerous interior projects, and the like that incorporate highly interesting elements of composition and concept. The synergies generated here in Shenzhen are also extending to other regions of China,” he remarked. He considers it a highly interesting aspect for analysis. In fact, to his surprise, when he converses with his friends of Spain, they often mention Chinese firms or projects they have come across, which were executed in Shenzhen. “And it often surprises me as well because I didn’t expect such recognition there. However, it indicates that something is being done successfully in this region,” he remarked. Vigara Álvarez de Perea maintains that Shenzhen, being a youthful city, provides the ideal stage for the convergence of synergies linked to new developments, innovative materials, novel concepts, and fresh ideas. Personally, he regards this aspect as noteworthy for its exceptional quality. In the city, there are several buildings whose architectural design has made an excellent impression on him. These include the Shenzhen Stock Exchange building designed by the Dutch architecture studio Office for Metropolitan Architecture, the DJI headquarters designed by Foster + Partners, and the Shenzhen International Energy Mansion designed by the architecture and design firm Bjarke Ingels Group. | 
